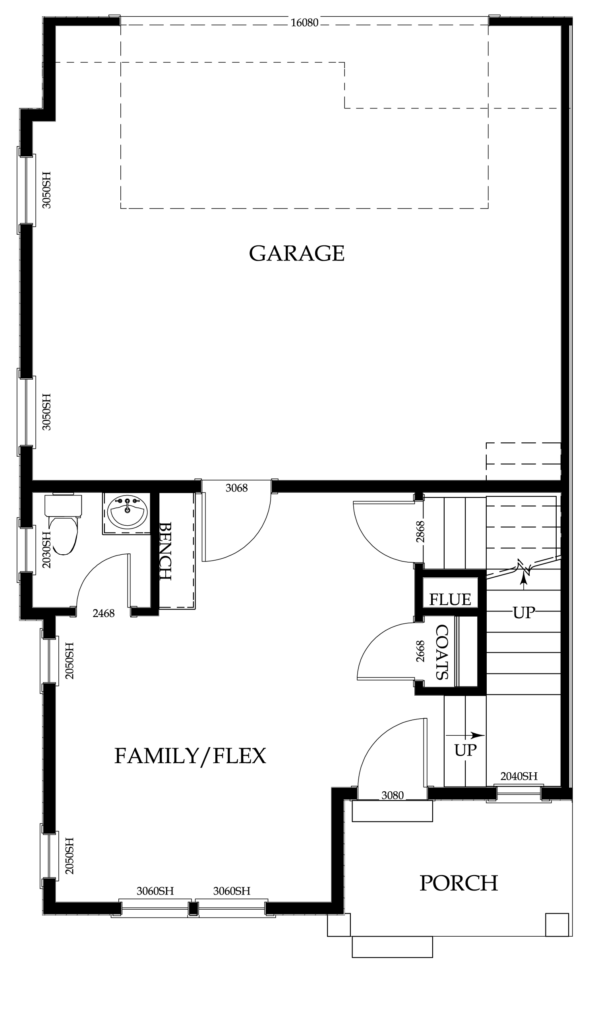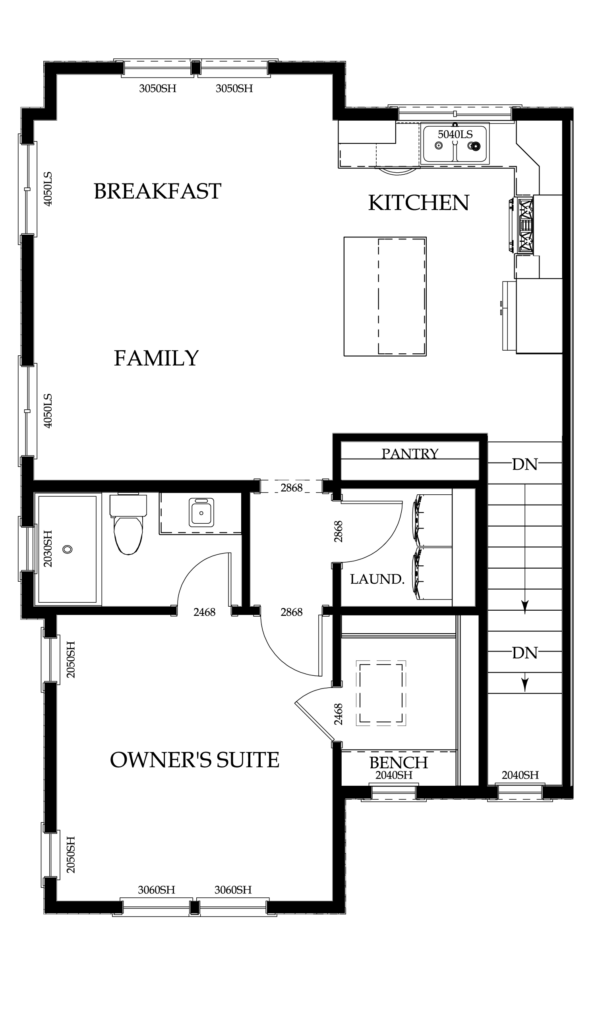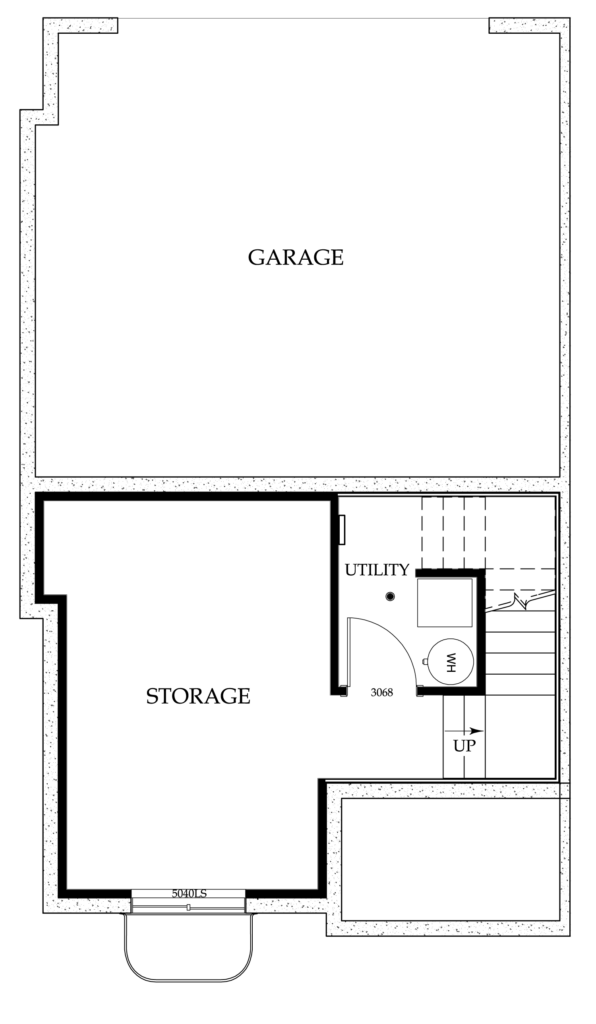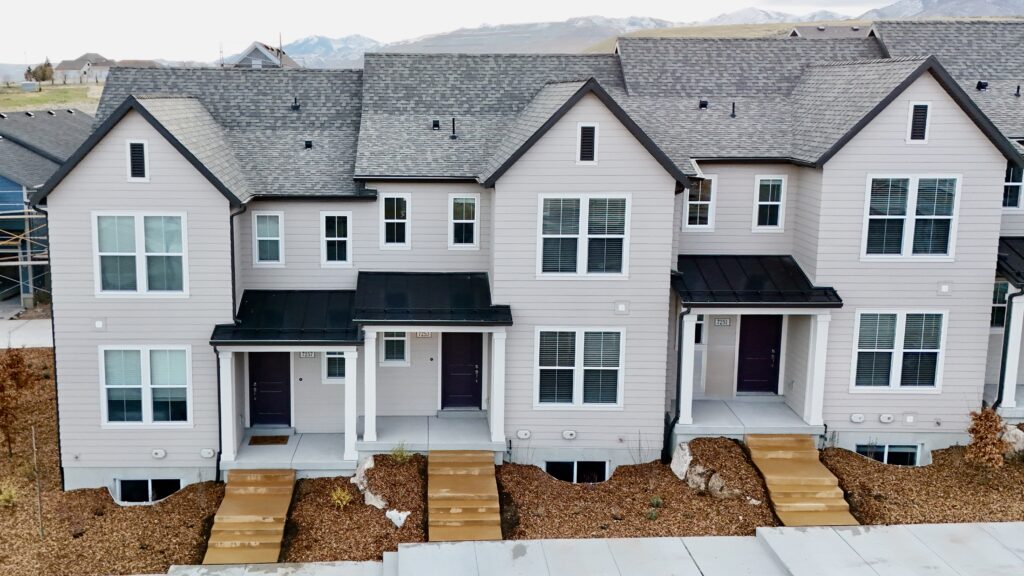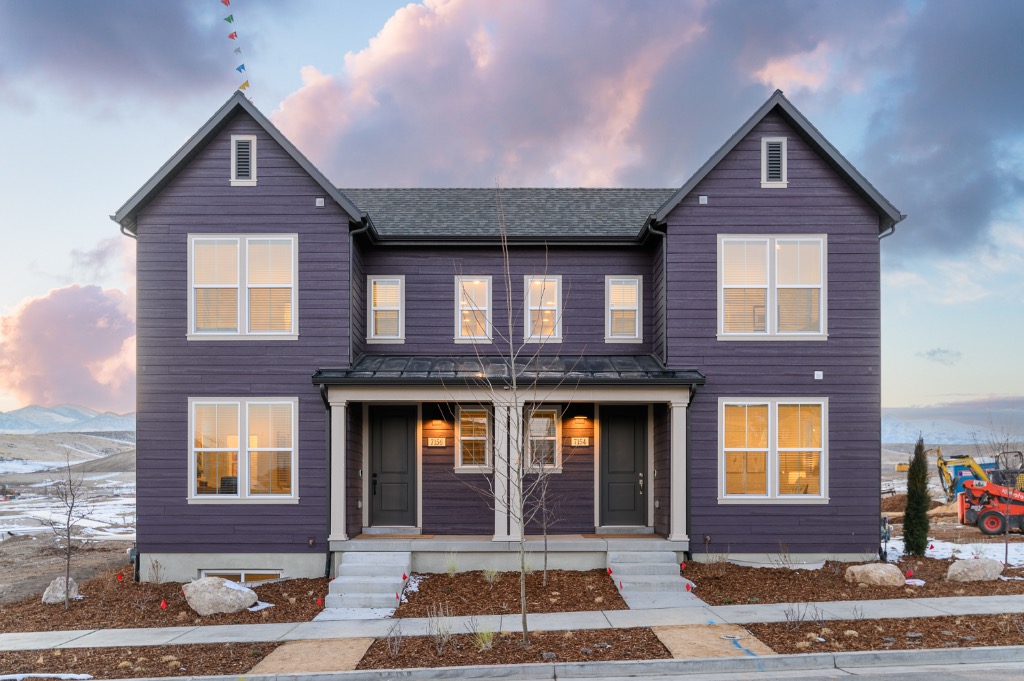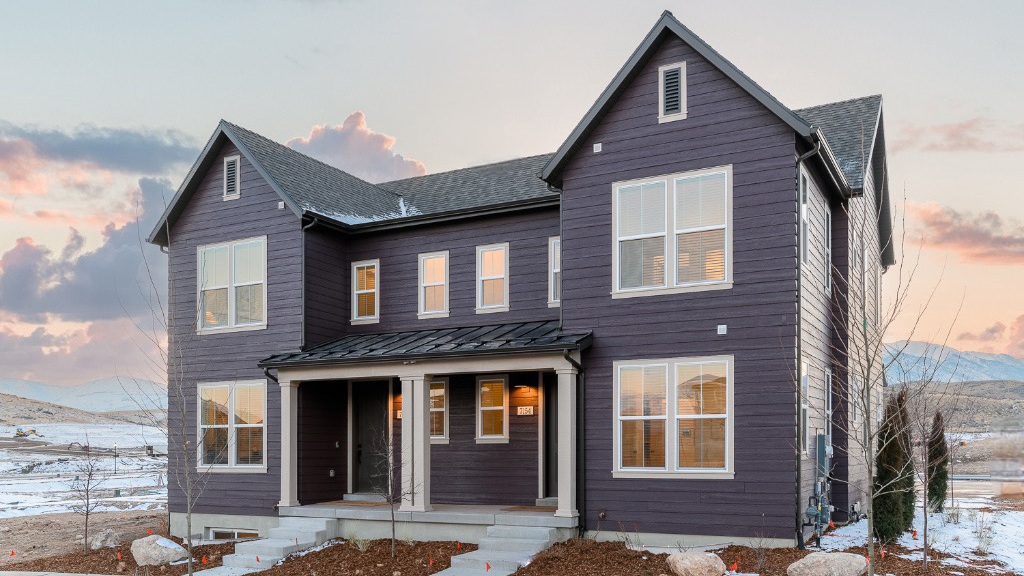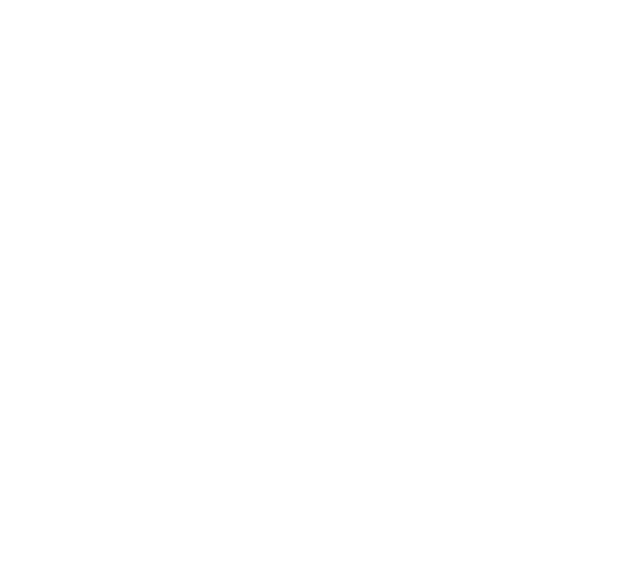The Mountain Towns by Ivory Homes are paired homes with four floor plans to choose from: Francis, Keetley, Hailstone and Marion. More details on floor plans and pricing to come.
The Francis and Keetley models are open and available to tour at Terraine.
7156 S Ramble Rd, West Jordan, UT 84006
Open daily, 11:00am – 7:00pm
